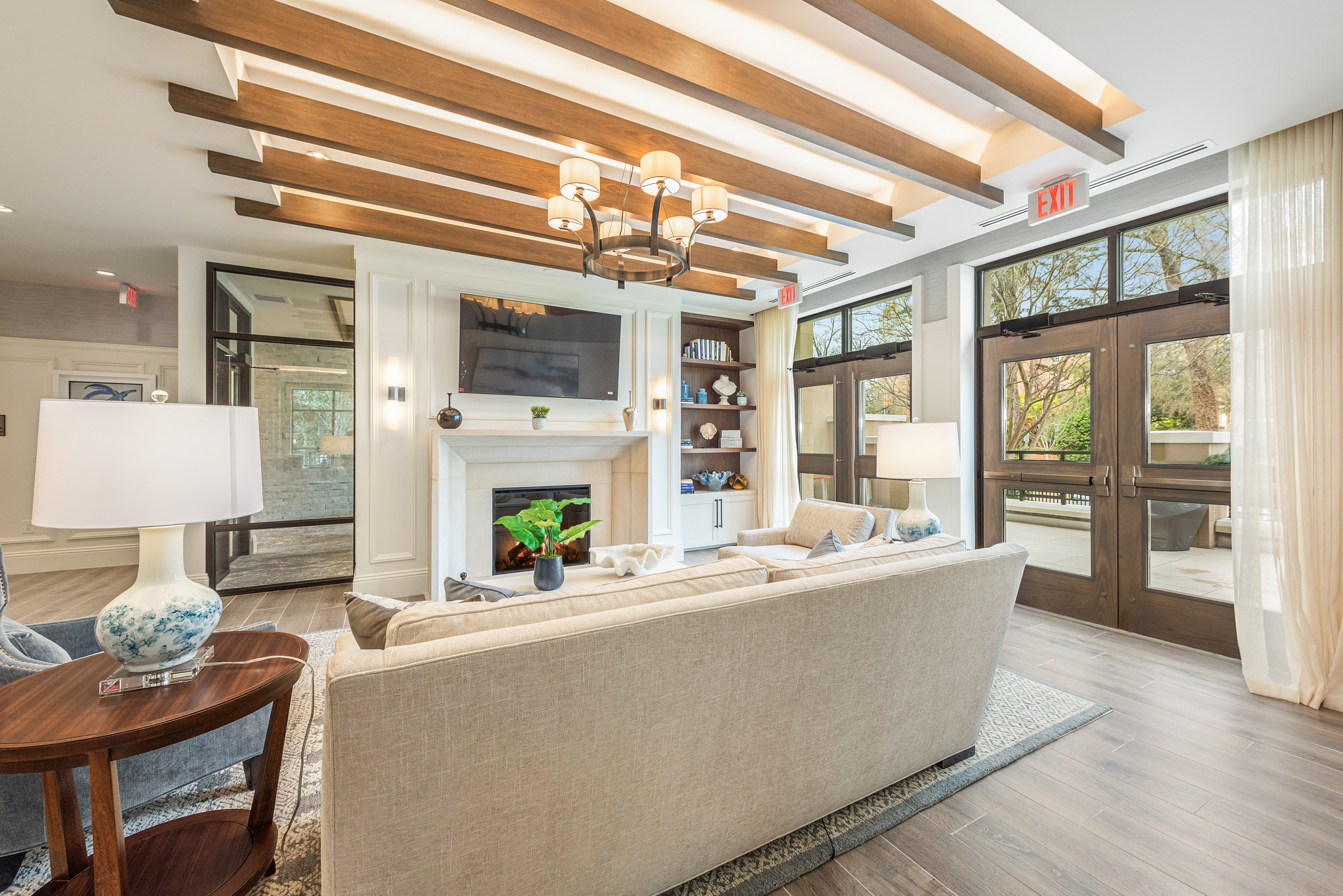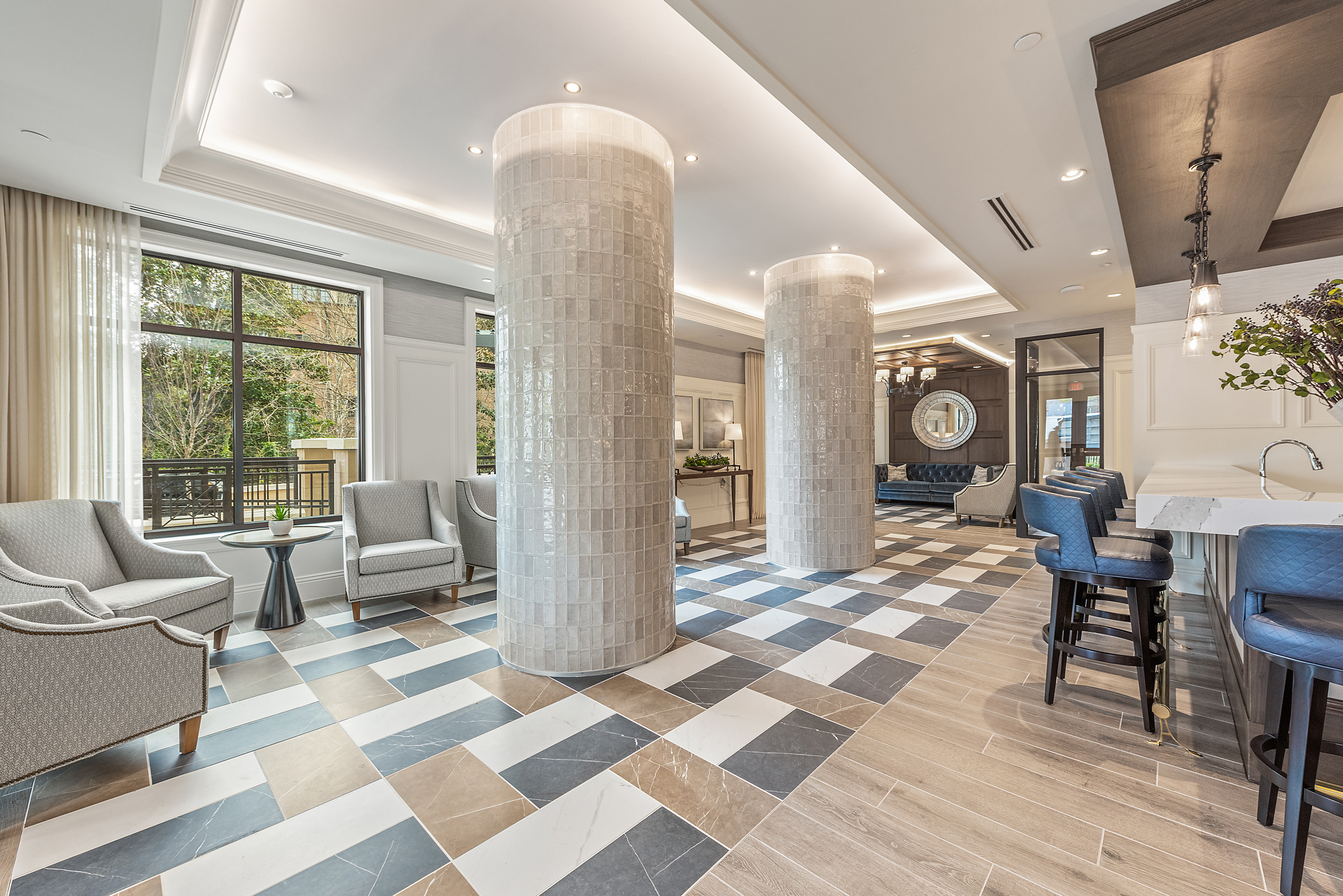Catch a glimpse into the inspiration behind and vision for the common spaces at The Regent at Eastover.
Highly Sought After Design Visionaries
The Regent at Eastover tapped internationally-acclaimed luxury interior design firm, Marc-Michaels, to design the building’s common spaces from the lobby to the community room and the corridors that connect them.
Their painstaking attention to detail, not just in design but also in service, truly set Marc-Michaels apart. Globally recognized for their work in residential, commercial, and model merchandising in the luxury space, Marc-Michaels Interior Design has garnered over 500 national and regional design awards and is regularly featured in numerous publications, including Architectural Digest, who has twice recognized the firm as part of the “Top 100 Designers in the World.”

We sat down with Lauren Alspaugh, Senior Designer, Interior Detailing and Michael Cohen, Senior Project Manager at Marc-Michaels Interior Design for a conversation about their vision for The Regent at Eastover, and what they are seeking to achieve through the interior design.
Can you share a bit about your incredible firm, your portfolio, and yourself as an interior designer?
LAUREN: I’ve been with MMID since 2005. I’ve worked on many projects over the years, from models and spec homes to residential clubhouses, as well as residential new builds and remodels. I enjoy collaborating with the many talented design teams at MMID, as well as our many wonderful clients, to create beautiful spaces. I love learning about new products and working through the details.
MICHAEL: I started as an intern 10yrs ago and have worked my way up to Senior Project Manager. I have worked on a range of projects from models to spec homes, to high end residential, remodels and a handful of commercial projects.
What is your design ethos?
LAUREN: I think my design ethos includes: building a positive relationship with my clients, understanding the goals of the project, being a good listener, embracing collaboration, giving my very best efforts every day, and learning new things from every project.
What feeling do you seek to evoke in the common spaces at The Regent at Eastover?
LAUREN: We wanted to evoke a sense of comfort, luxury, and distinctiveness. We wanted to make sure there was a level of classic elegance mixed with contemporary elements, so that the residents would feel like they were coming into a home. It was important to us to carry that idea from the Lobby all the way to every corridor.
Where did you draw inspiration for the design of The Regent?
LAUREN: We drew inspiration from traditional, local gems like the Duke Mansion, as well as a few hip, industrial building renovations in North Carolina and Florida.
MICHAEL: I agree. It was local architecture that we used as inspiration—we wanted the interiors to reflect the upscale, well-established neighborhood even though it is a brand new building.
How do you prepare to take on a commercial interior design project such as The Regent, and where do you begin?
LAUREN: In the very beginning, I think a good amount of programming is involved to understand the overall goals of the project. You outline the scope, who the occupants might be, how the building is to be used, and then sort of gather other background information on the location to get some context. In these types of commercial projects, there are many supporting members to the team. You may have design limitations or requirements to consider that you would not have when designing a single-family Residence.
“The Regent at Eastover aesthetic is transitional elegance, sophisticated luxury.”

What space in The Regent at Eastover are you most excited about?
MICHAEL: The Community Room and its connection to the outside spaces on the roof Deck.
LAUREN: I also love the main floor Lounge by the fireplace. I could see myself meeting friends or neighbors for a cup of coffee from the bar.
How were you able to seamlessly integrate form and function throughout the communal Spaces?
LAUREN: We utilized resilient flooring materials like porcelain to create the feel of real stone and wood at the main level. It was important for the right look to be there, but for the spaces to be easy to maintain.
What was a challenging aspect of designing this project that you are especially proud Of?
LAUREN: We kind of felt a sense of responsibility to do good by the established neighborhood. We wanted to sort of create something new but embrace the local charm.
“We sought to achieve a unique, sophisticated atmosphere that people can be proud to call home.”