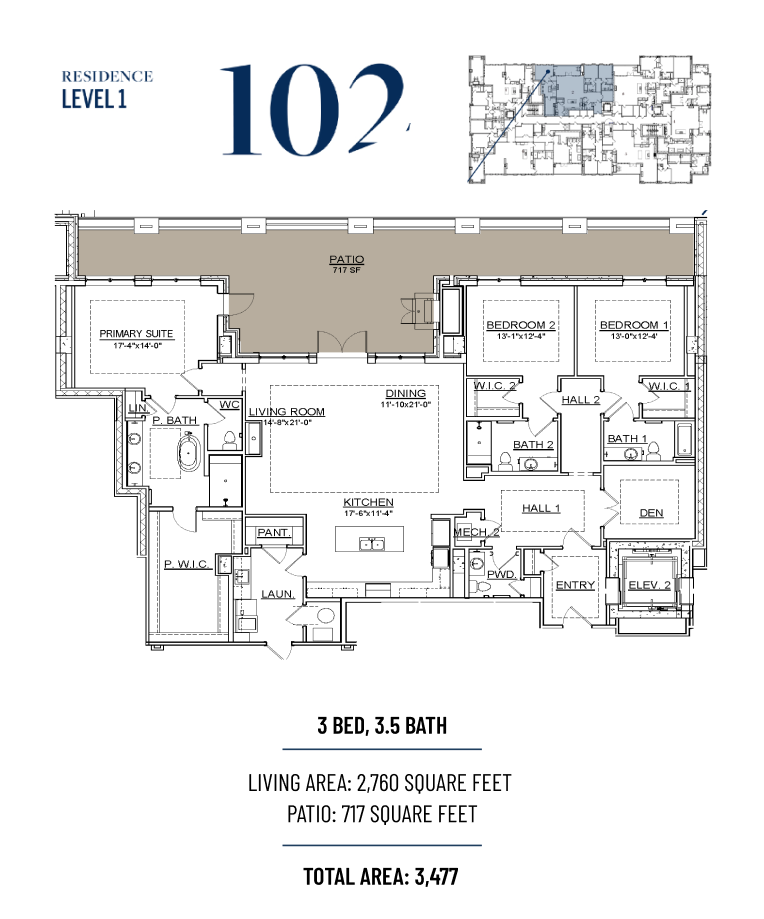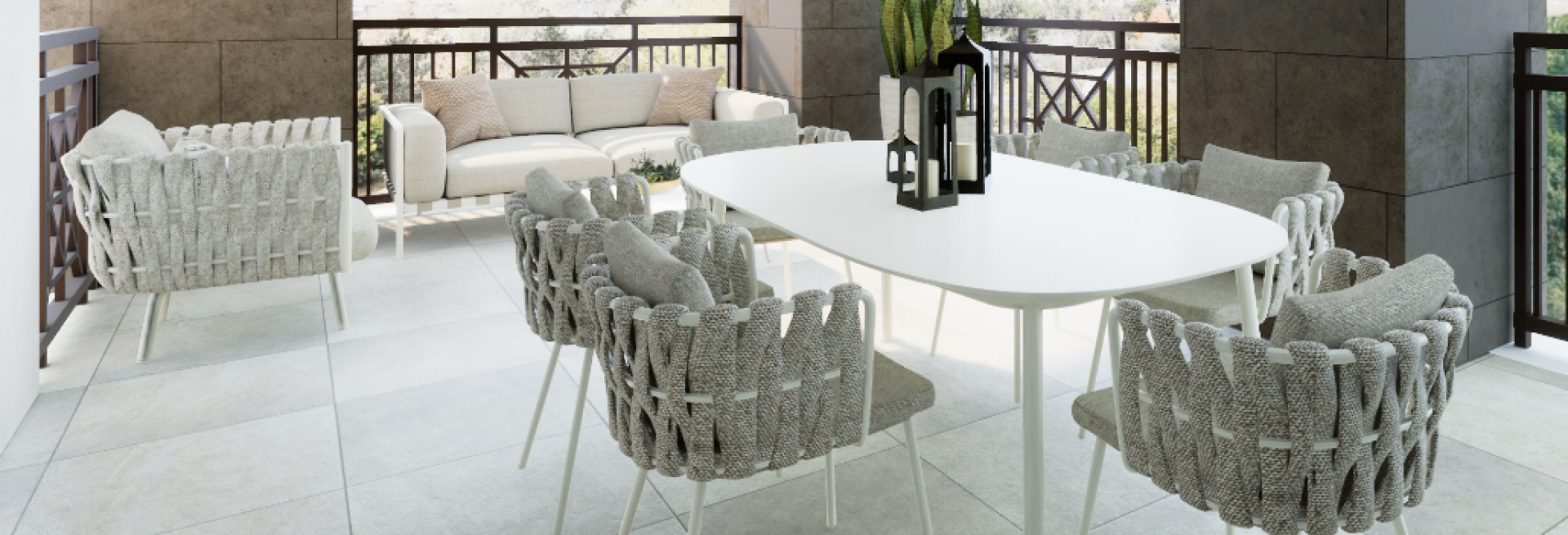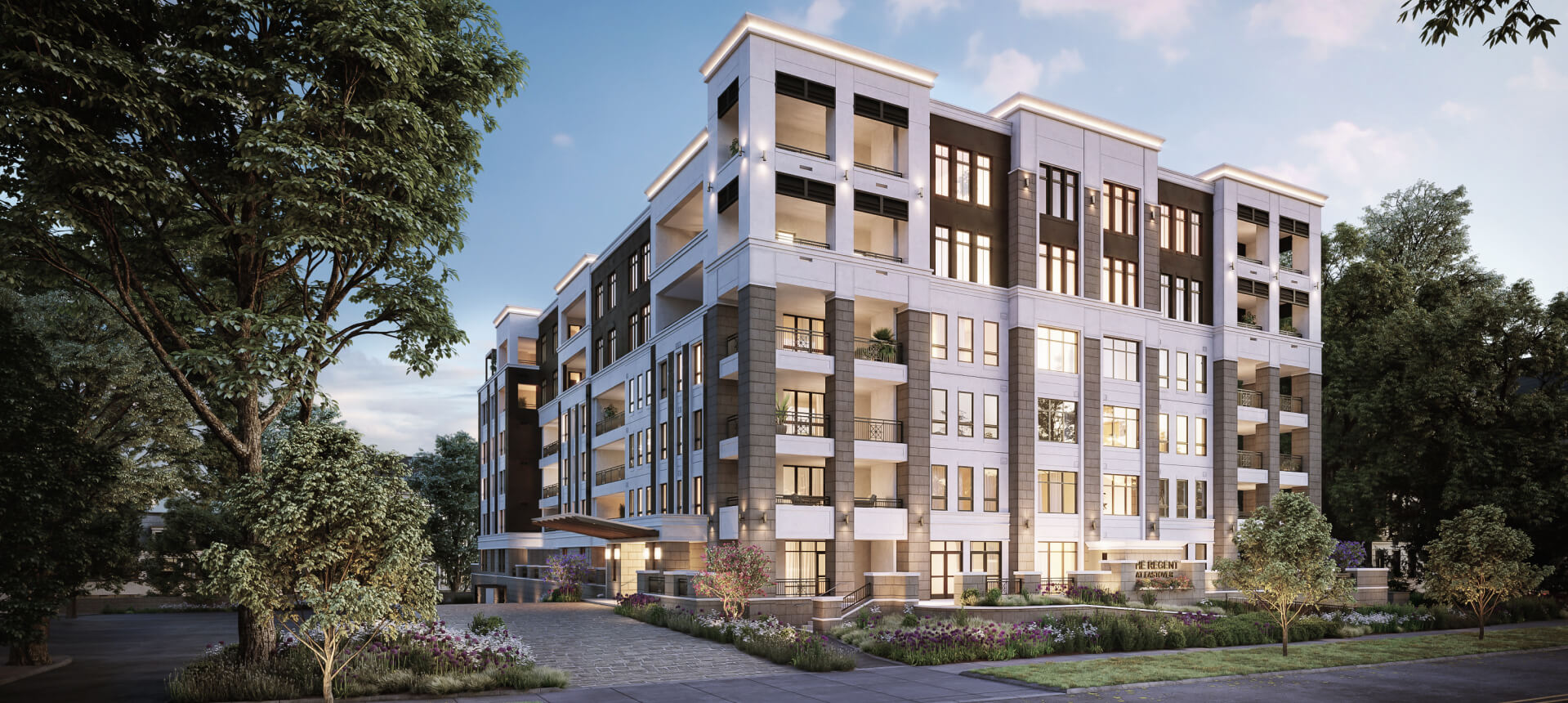Explore Residence 102
Arrive at The Regent’s Residence 102 by the private foyer entering into the open floor plan kitchen and living room, perfectly appointed as the gathering space between the primary bedroom and the additional two bedrooms.
The primary bedroom features a spa-like master bath, gracious walk-in closet, and views of the expanded patio space. The best of outdoor living at The Regent’s patio space includes a summer kitchen with a 36” Wolf natural gas grill — ideal for entertaining and enjoying the surrounding Eastover neighborhood’s famous landscape.
Spacious Patio Space
Explore Featured Floor Plan: Estates Residence 102


